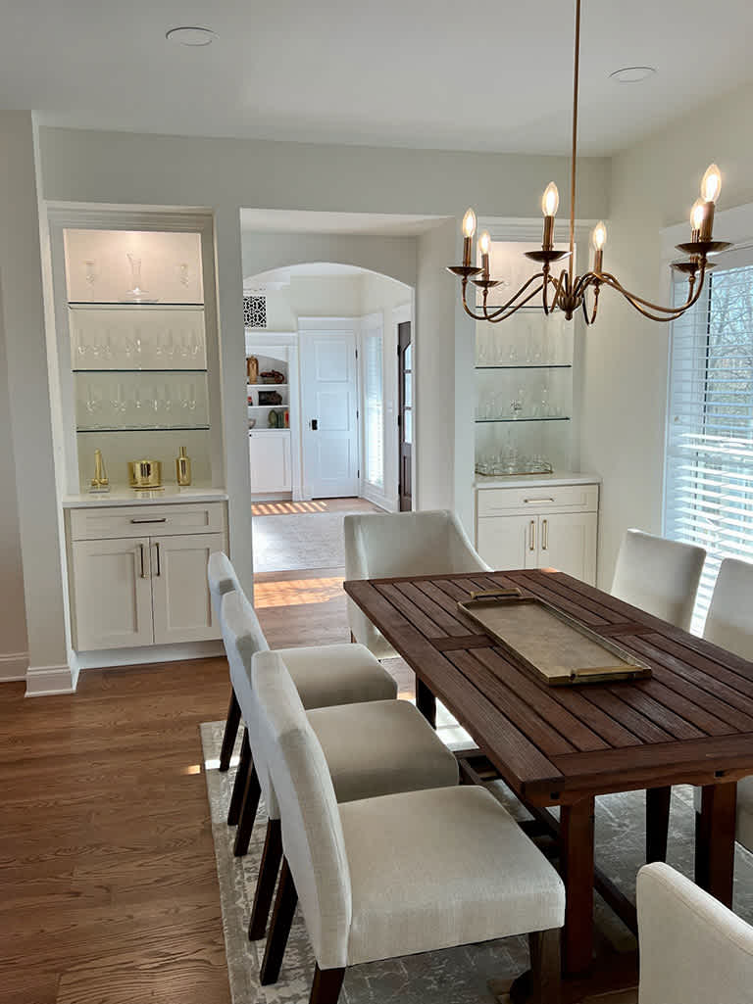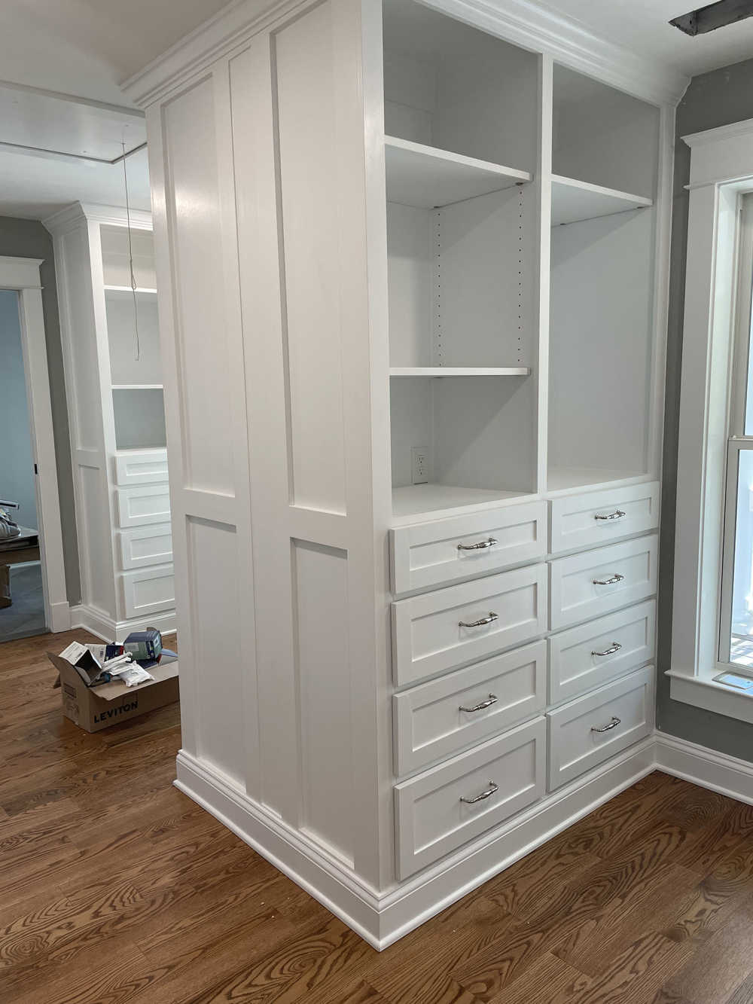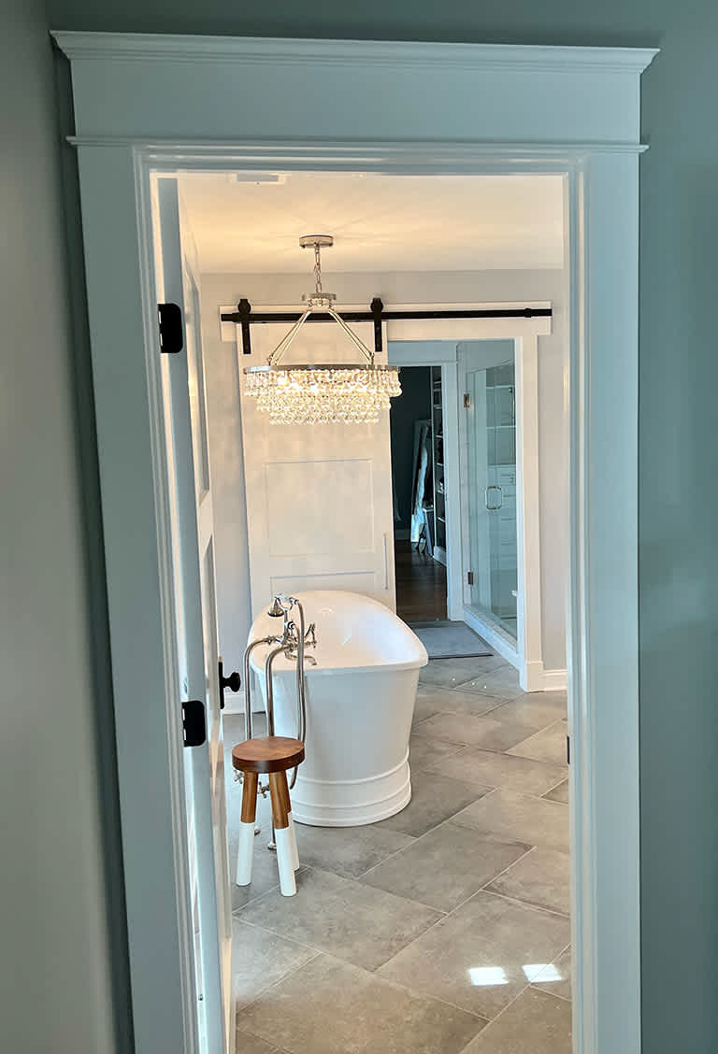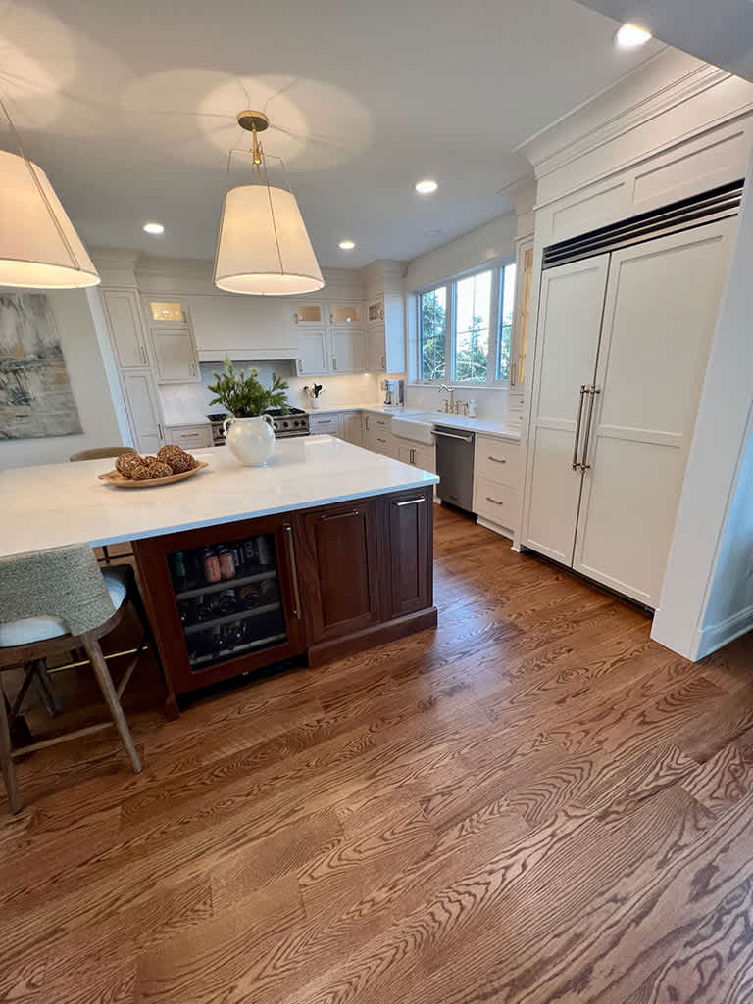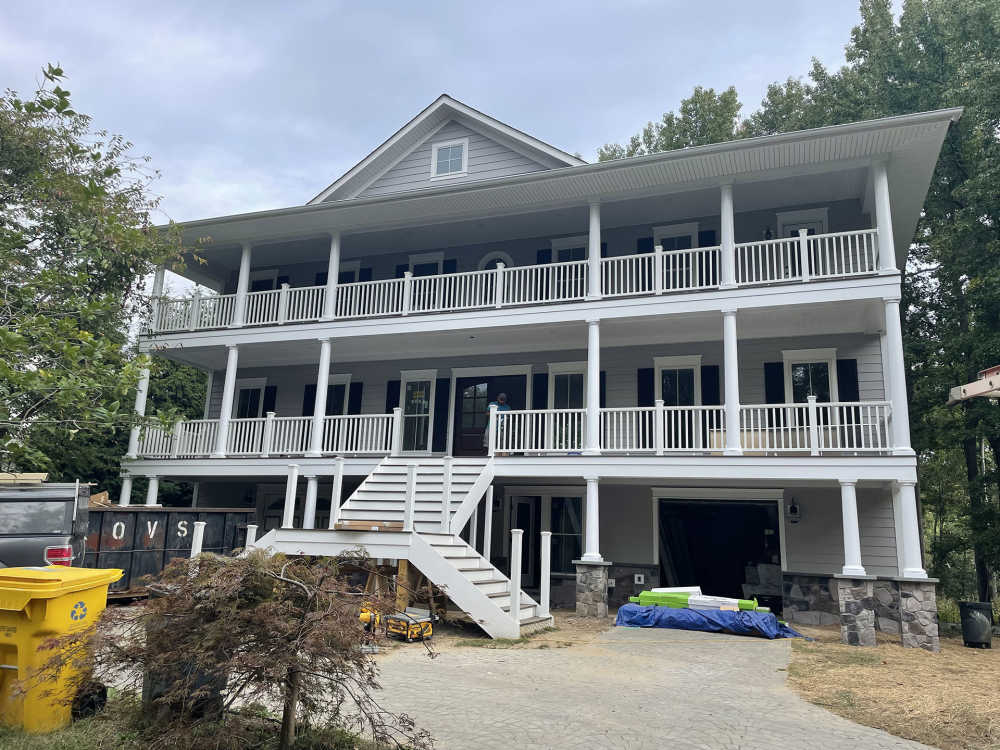This project was a big one - and our favorite to date. 7 months from start to finish with crews on site every single day. There wasn't a single square inch of this house that went untouched. We redesigned the exterior completely with new waterproofing decking systems and new hardiplank siding. Floor plans were changed and the balcony in the living room was eliminated to create a new bedroom bathroom space above. The basement features a dog wash station, workout room, and cocktail bar. A new gas fireplace was installed in the open concept first floor with custom hand made cabinetry and built in china cabinets in the dining room. Each closet was individually designed by Intuitive Closet designs and built from scratch with maple plywood. The project turned out beautiful and homeowners couldn't be happier.
BEFORE


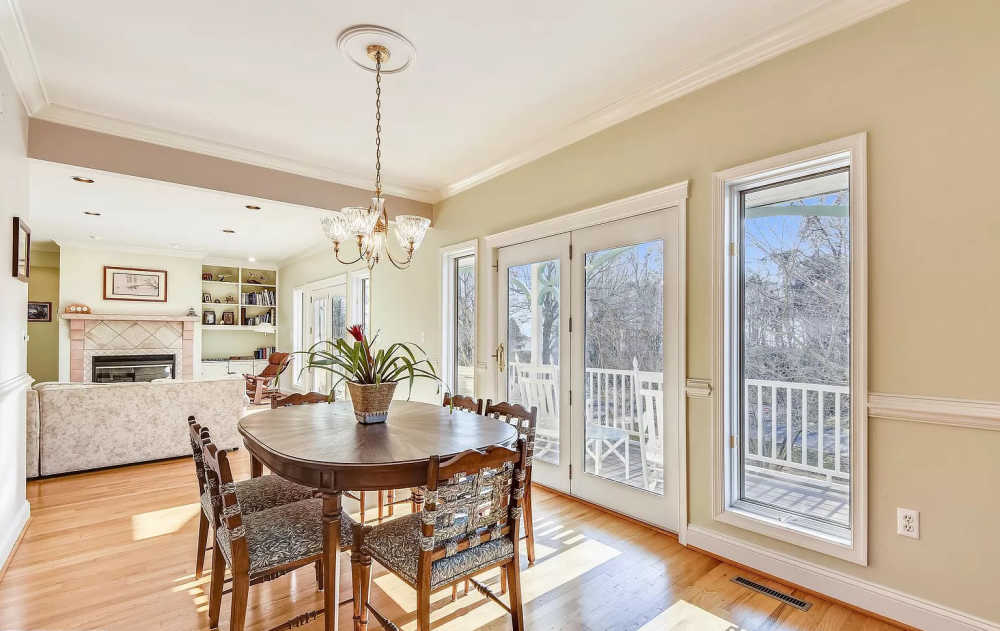

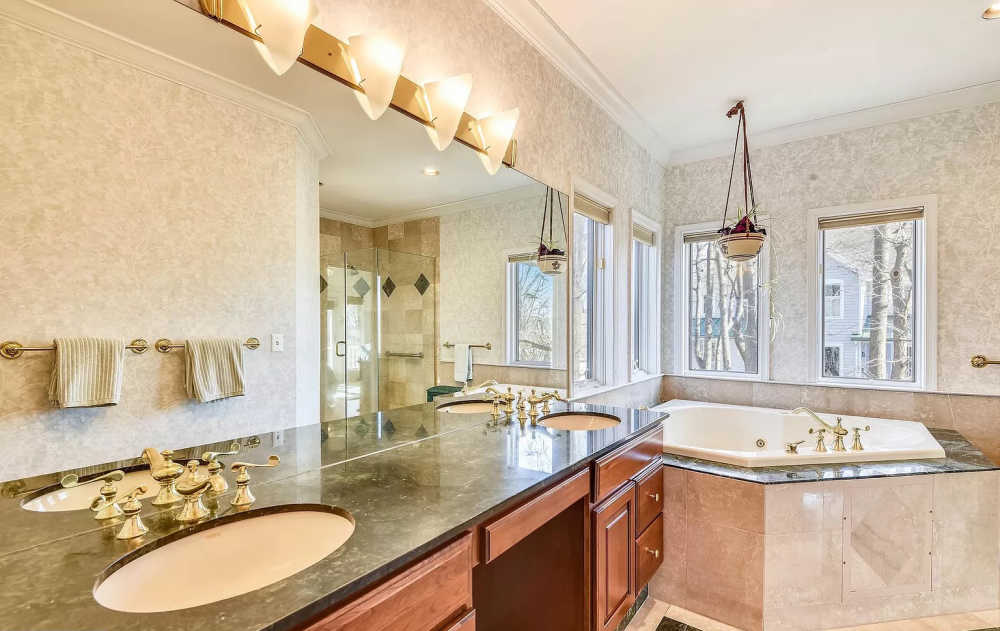


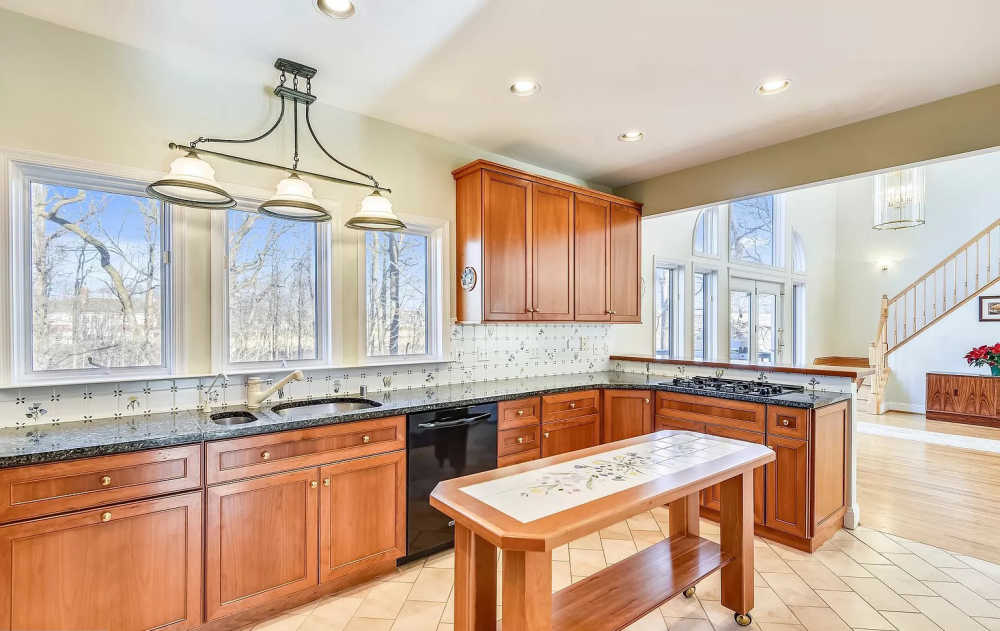
BUILD
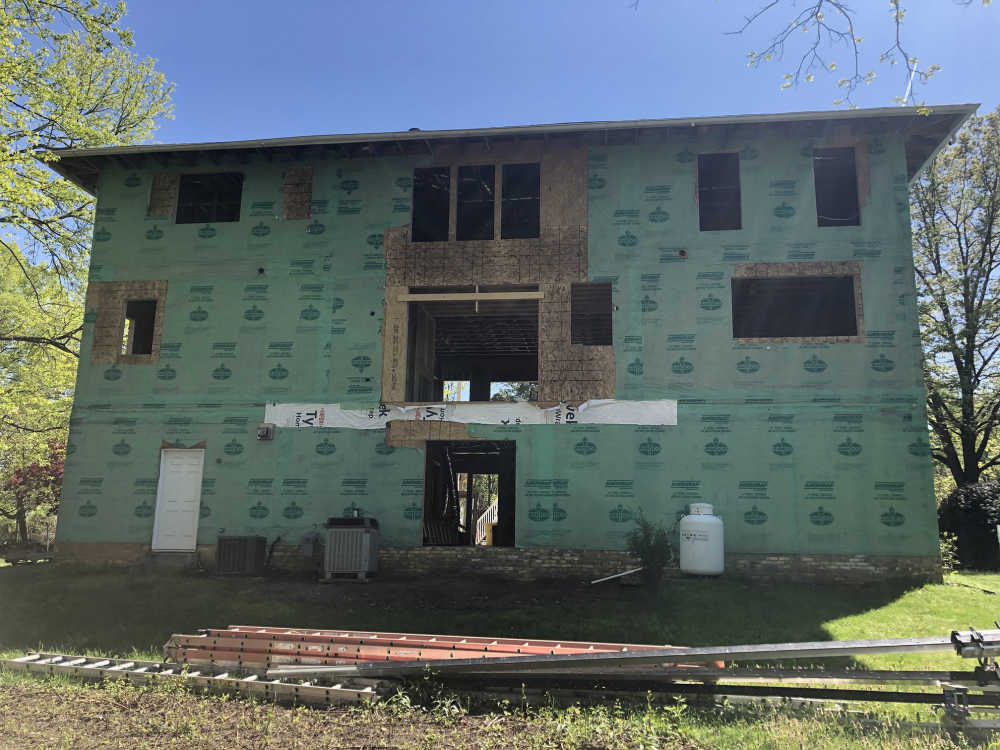



AFTER
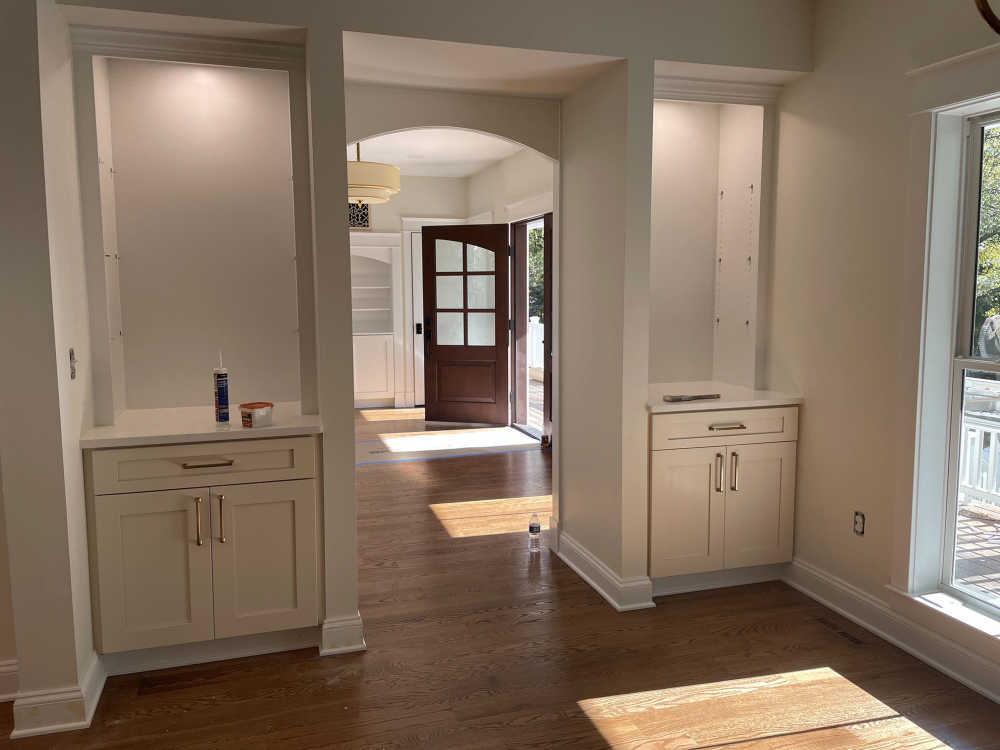
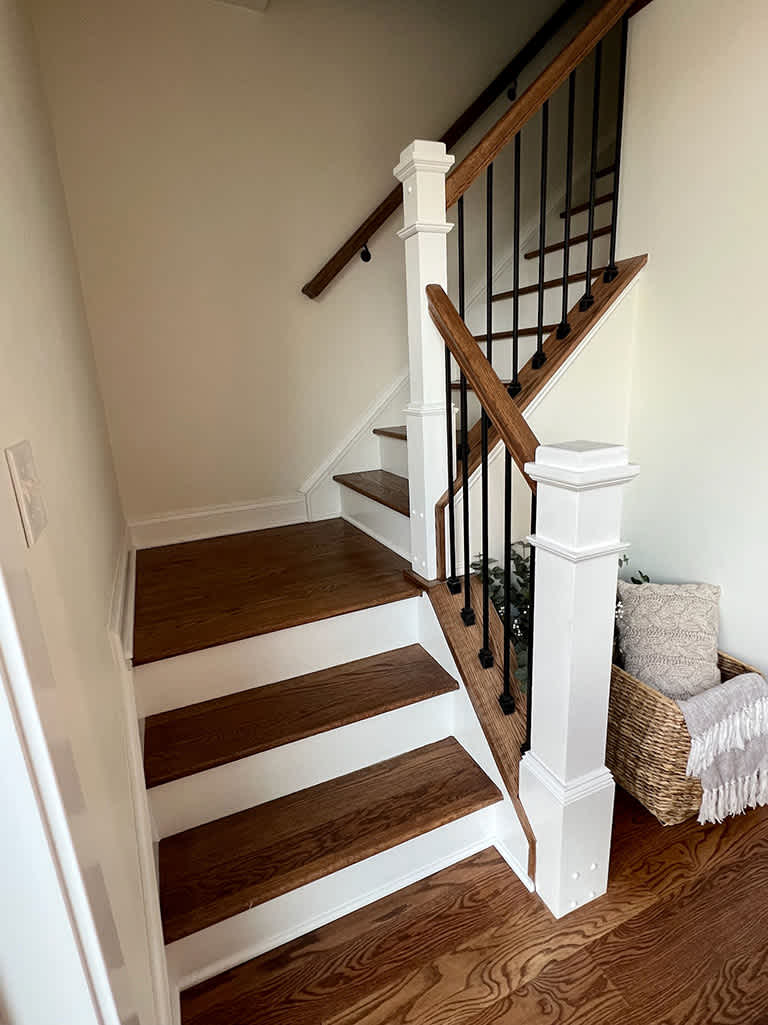

cherry-tree-after

