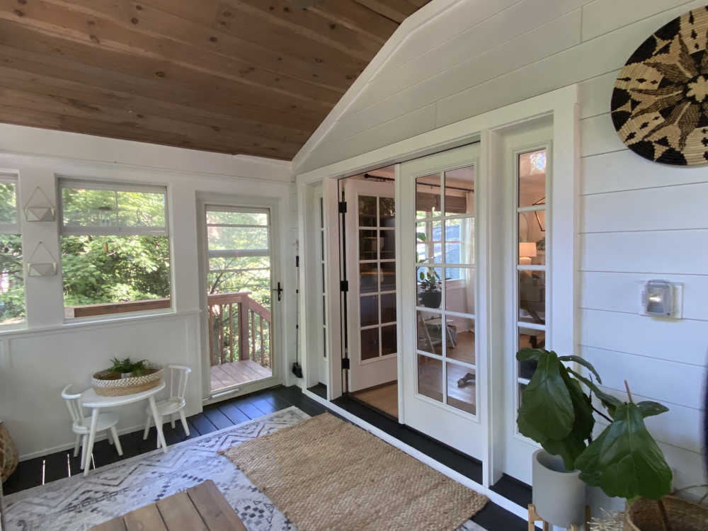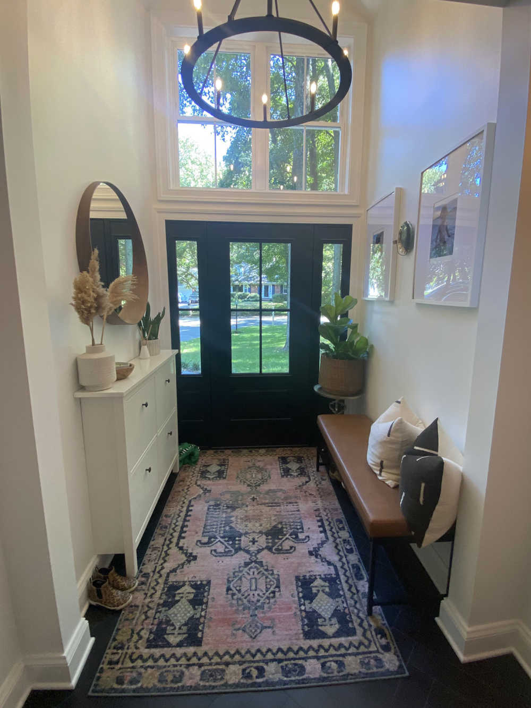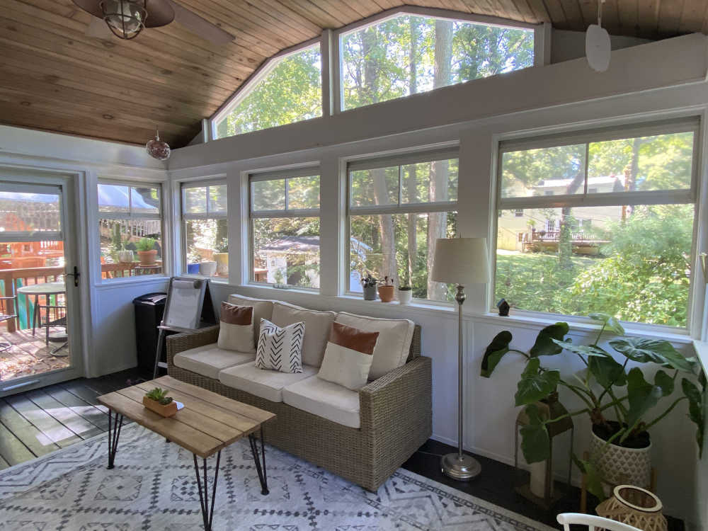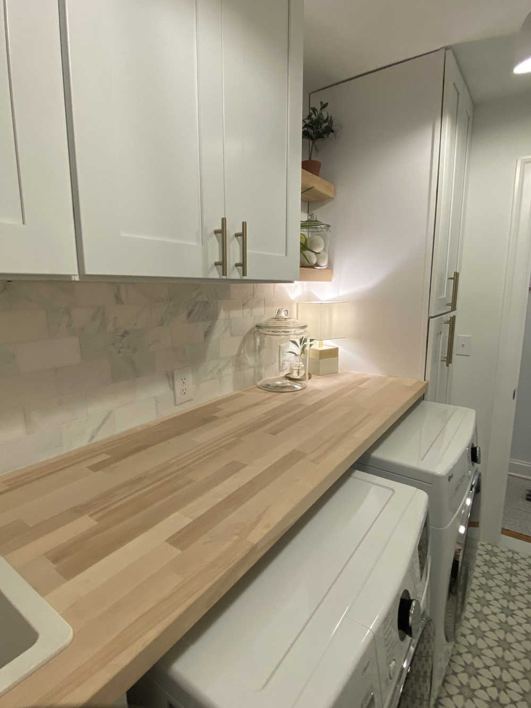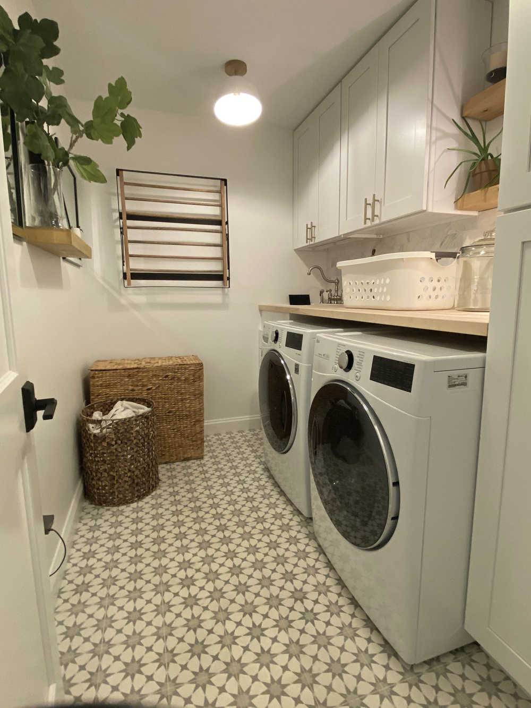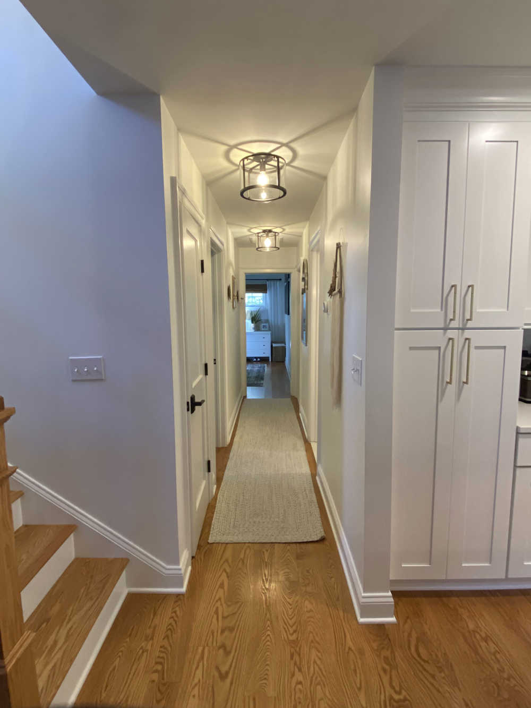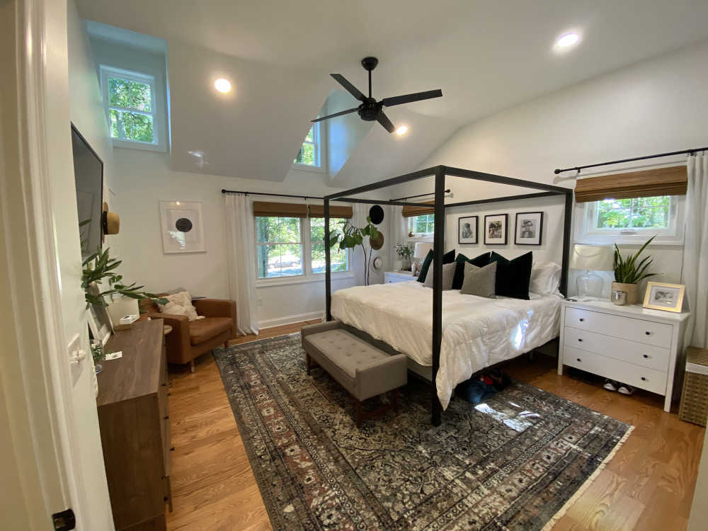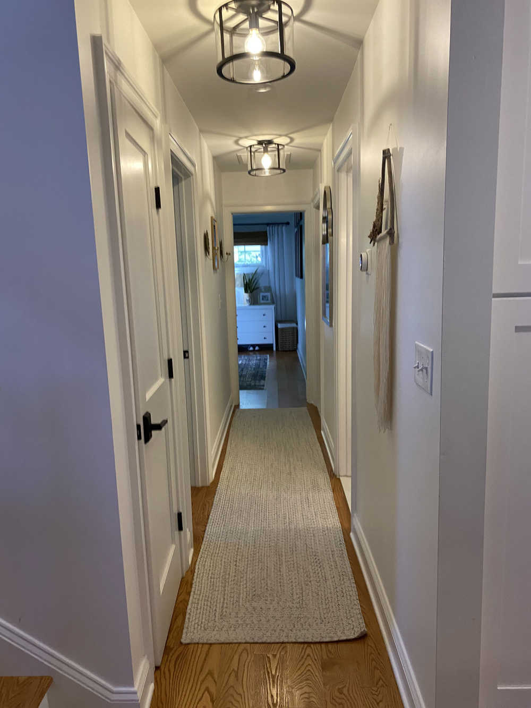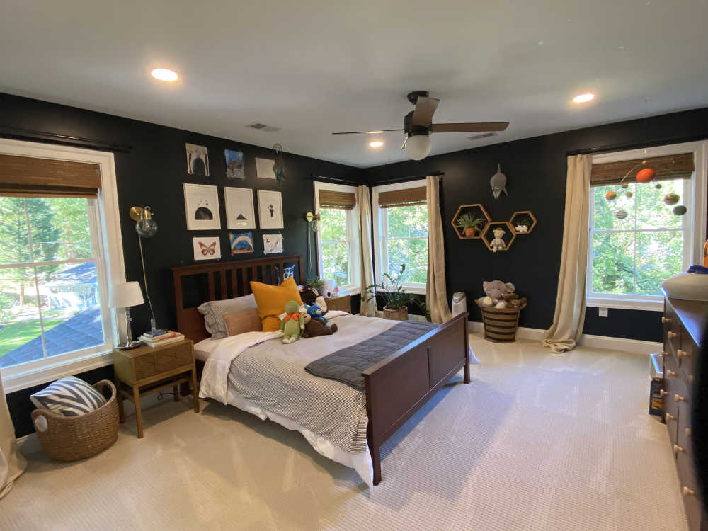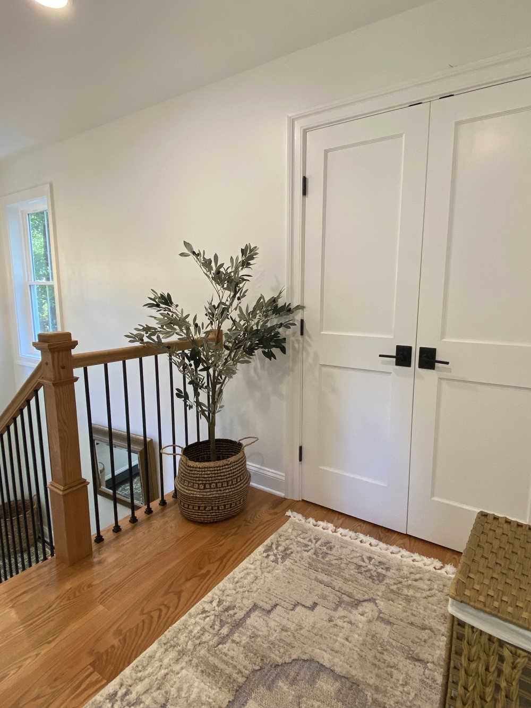This family was desperate to escape the split foyer model of their home but loved the location and wanted to stay in place. Great Eastern custom designed and built this project to make those needs met. Every inch of this property was upgraded and a large 3rd floor addition was built to create a new staircase to the upper bedrooms and bath.
Foam insulation was added to all exterior walls and attic to increase energy efficiency. New gas fireplaces were installed on both levels with custom surrounds and mantles. New wide plank hardwood flooring was installed throughout the home with custom built wrought iron stair railings. Vaulted ceilings were added to the master bedroom and the master bathroom was treated with dual shower heads and heated floor tile and heated bench top in the master shower. New hardi-plank siding was installed on the exterior with a board and batten style on the bump out front addition. New windows were installed with custom trim casings on every window and door. The rear screen porch was fitted with custom made sliding vinyl panels to make the screen porch easily converted from screen to windows to help keep heat in and pollen / cold air out. The list goes on for all the improvements and upgrades we added.
All paint colors, tile selections, finishes, fixtures, and designs were selected by Great Eastern's in house design team. Custom made desk units for the kid's rooms were hand built and each closet was custom designed and built to size.
The project turned out beautiful and significantly increased this property's value. Let the Great Eastern team work with you on your next project to transform your home as well!
Before
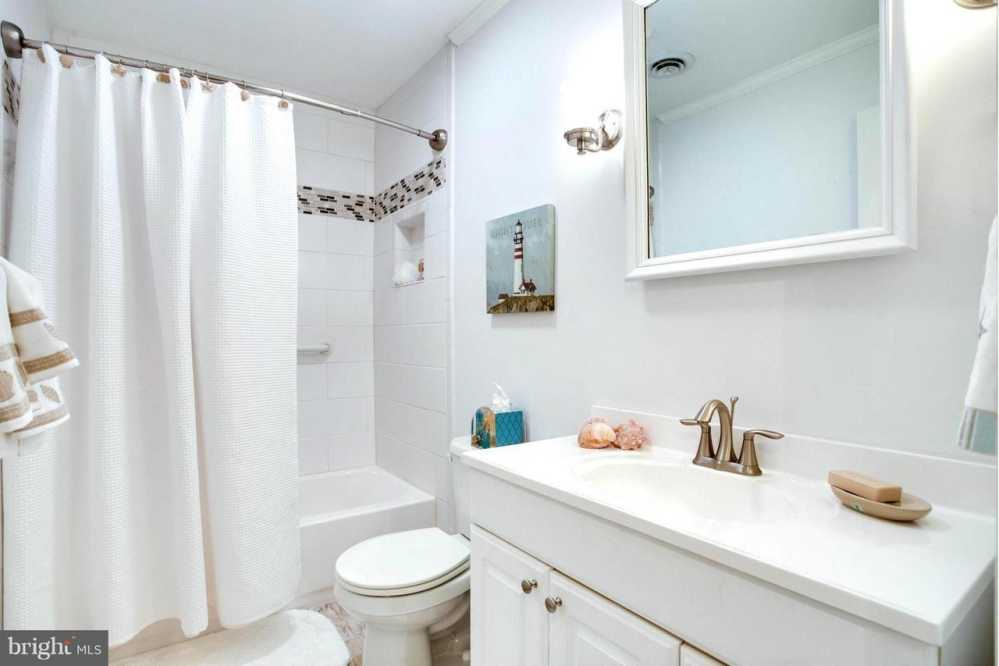

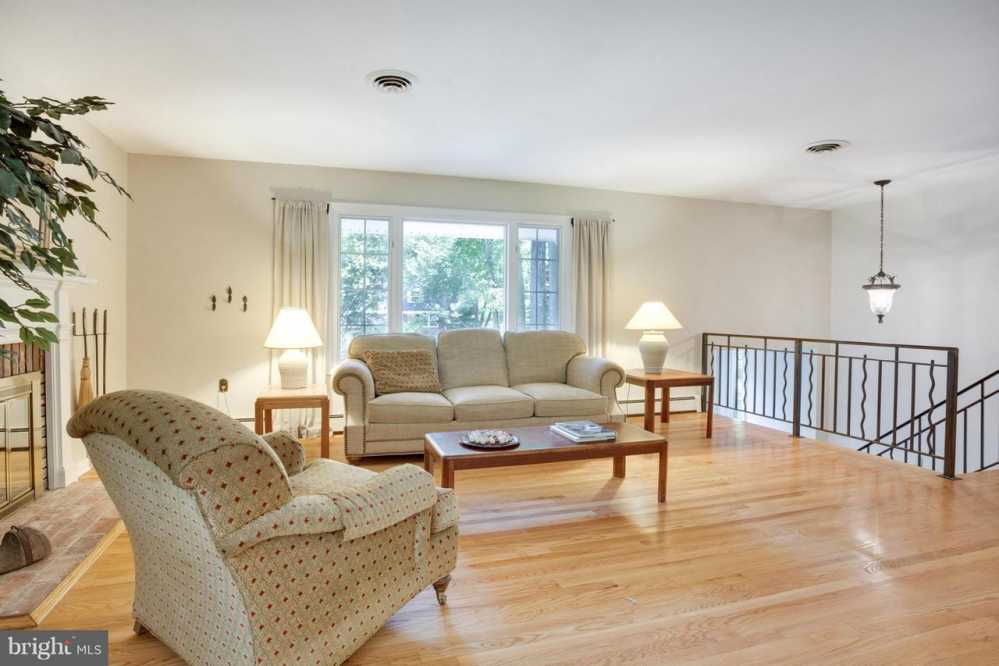



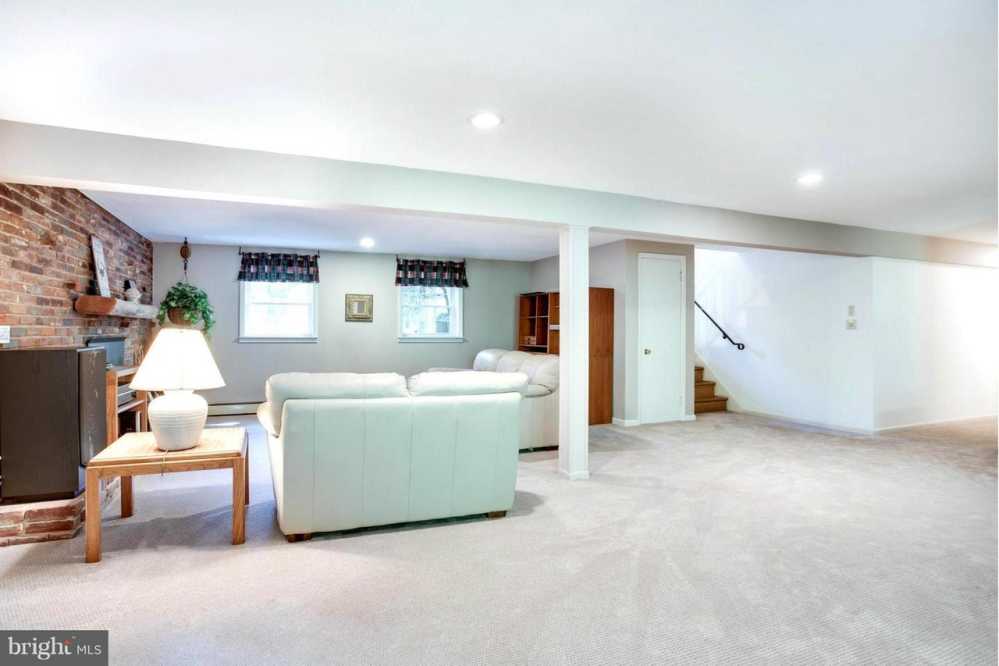

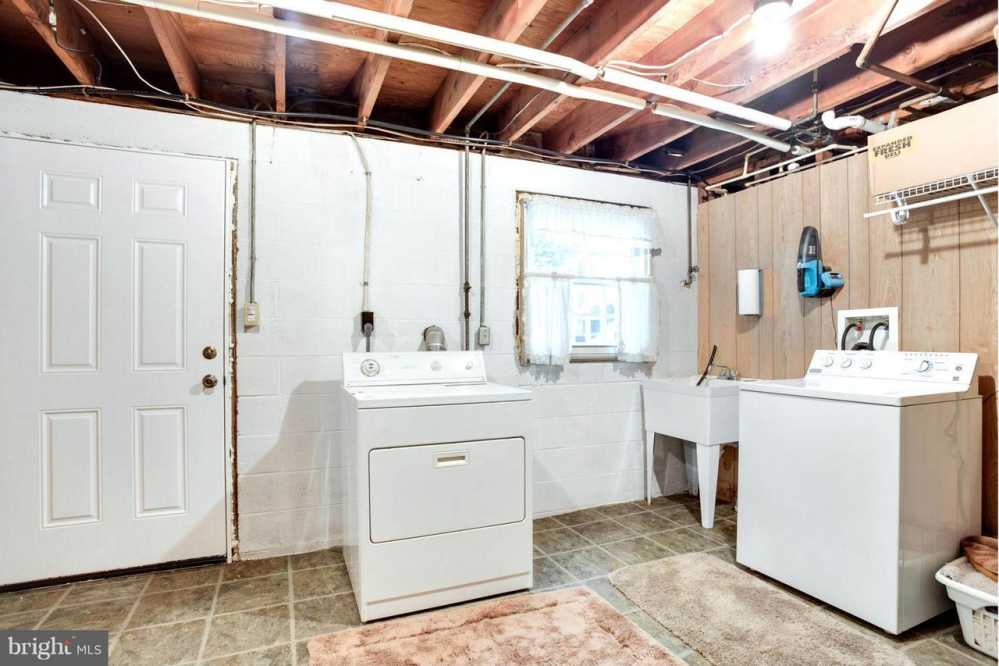
After


